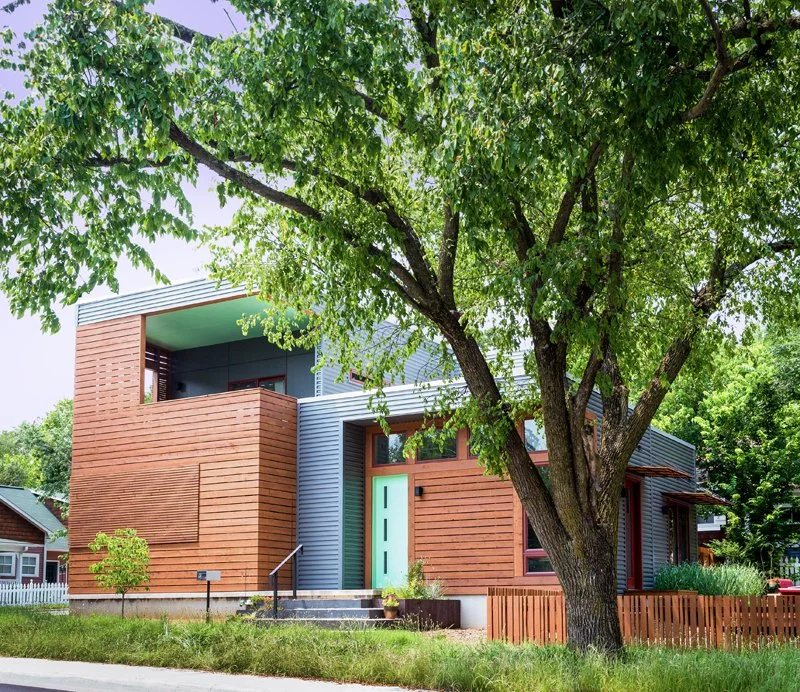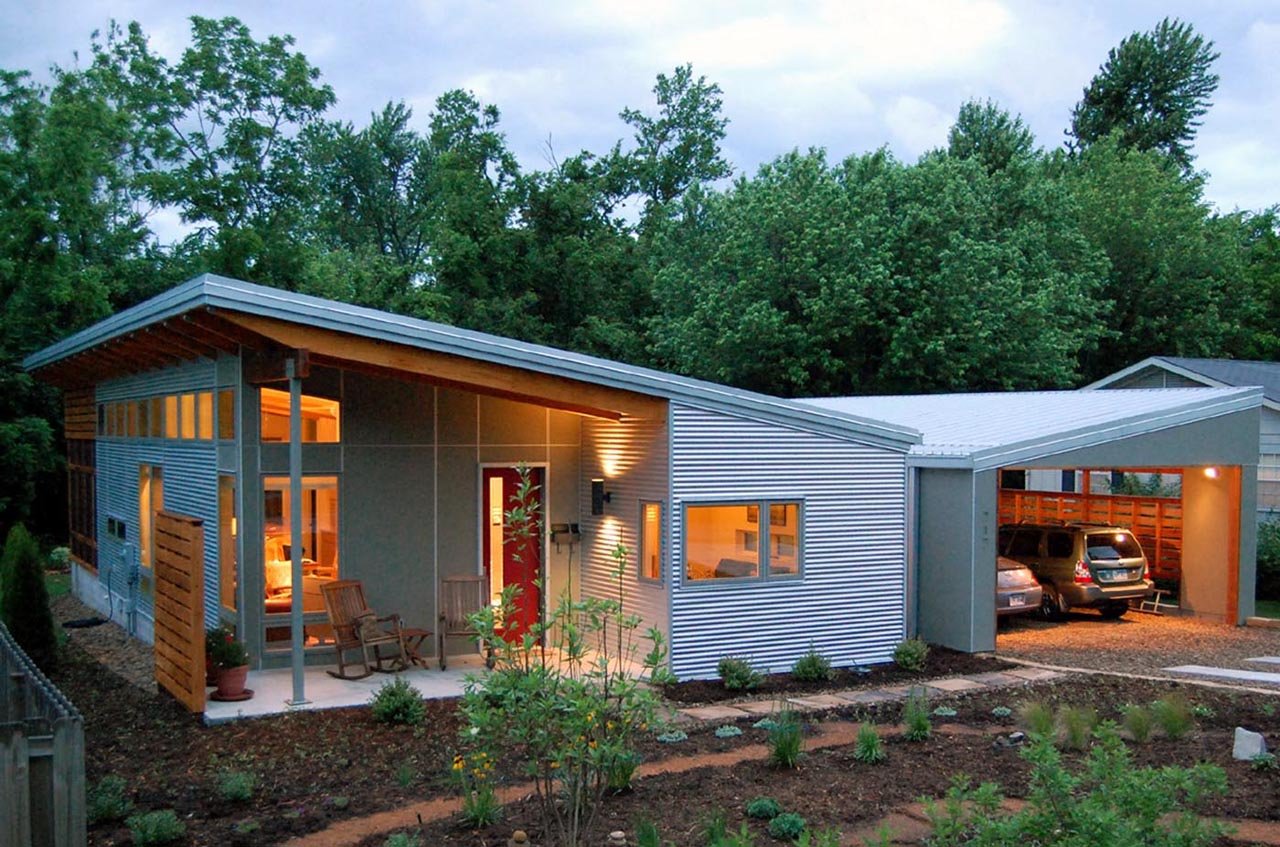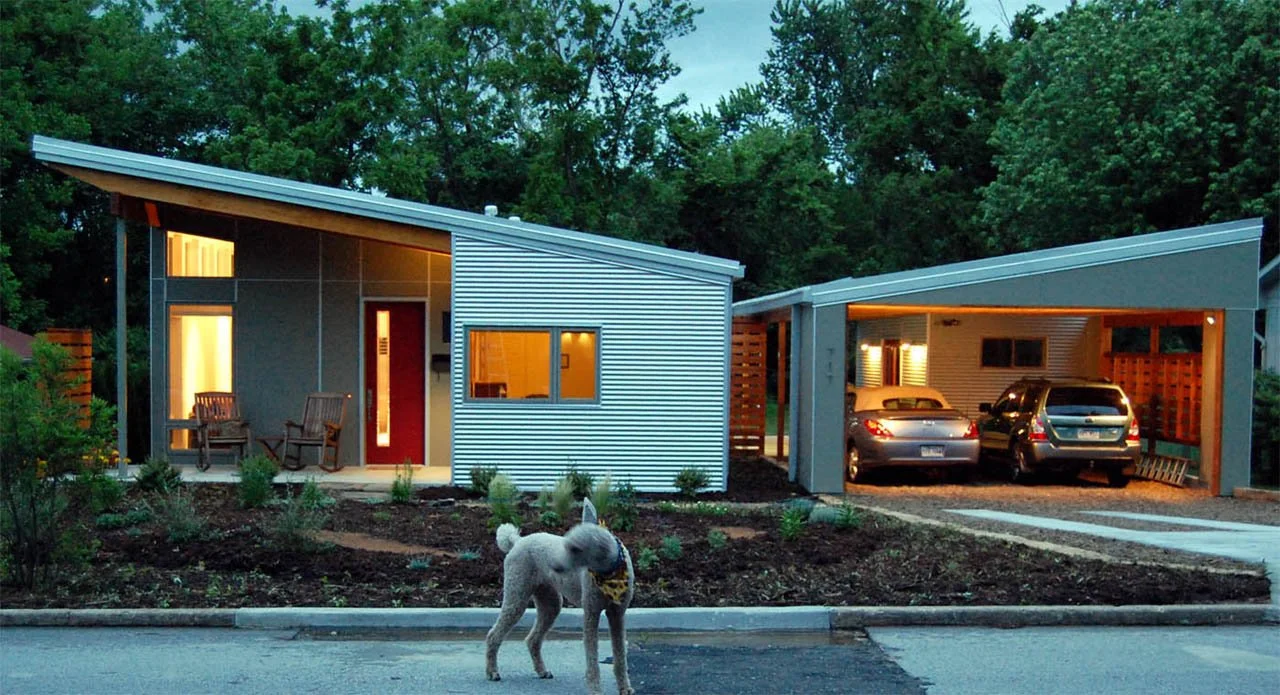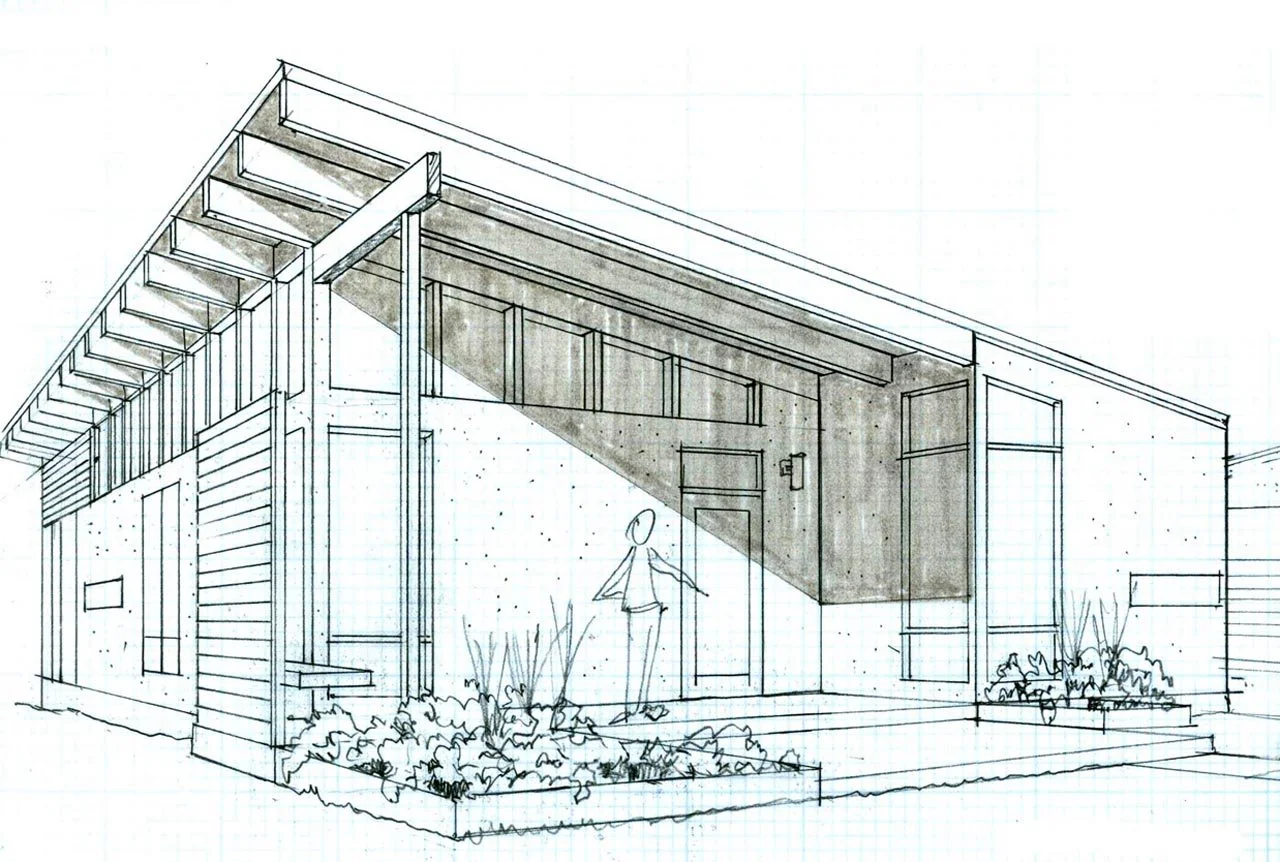less is MOORE home
The Moore family home was designed and built with focused attention to its thoughtful and minimal detailing. The "C" shaped plan enhances privacy from the street while making the landscape accessible at the site's interior. Abundant clerestory windows give view to the treetops while vaulted ceilings offer a spacious impression within the compact home. The home is 1,778 square feet with 581 SF carport and 261 SF covered deck tucked under the main shed roof. The Moore House was named a 2019 Design Award finalist by the American Institute of Architects, AR Chapter. Photo credit: Daniel Moody Photography
oz house
With abundant natural light and connections to exterior entertainment spaces, this home is a perfect fit for its owners. The "H" plan allows for a formal entry courtyard and a private rear courtyard with linear pool, covered dining and grilling pavilion. The site design included a “cut and fill” strategy to tuck the 2,900 square foot home into a sloped lot. Highlights include exterior covered wood trellis, great room with custom trusses and wood ceiling, linear fireplace, polished concrete floors with river pebble aggregate, open kitchen design, media room, custom designed walnut cabinetry, strategically placed sliding doors, and framed views to the landscape and outside entertainment spaces. Photo credit: Daniel Moody Photography
B HOUSE
Situated near downtown Fayetteville, the home navigates between residential and commercial neighbors on a compact site. Under 1,700 sf, the home borrows from the outside for more living space with a two-story slat wood porch. Smart building strategies helped earn a 66 HERs energy rating. Features include passive solar clerestory windows, durable exterior metal cladding and polished concrete floors with river rock aggregate. Abundant windows for daylighting, framed views and high ceilings make the interior feel more spacious. To control views and light, the front porch screen has an easy to open counterweight shutter. The home earned an AIA Arkansas Design Merit Award and has been featured in print magazines. Photo credit: Nancy Nolan Photography
MOD BOX
This 584 square foot bedroom suite and office addition complimented a ‘60s ranch house without disruption to the existing home. Sustainable building strategies included high efficiency windows, cross ventilation and large southern windows for passive solar gain in the winter. The new suite is filled with diffuse light and framed views to the adjacent woods. Thoughtful details include geometric shower with corner window, custom sliding mirrors and floating cabinetry at bath vanity, dramatic cantilevered roof at porch, interior transoms, built-in bamboo clad bench and projecting window boxes. Published in At Home Arkansas & Dwell. Photo credit: Rett Peek
HOUSE in the woods
This home in the river valley was designed to incorporate passive solar design strategies and minimize disturbance within its 10-acre wooded site overlooking a stream and pond. The family has a personal connection to the timber industry and asked that their home reflect this material in a thoughtful and cohesive way. The compound includes 4,000 sq. foot home, exterior stone terraces, carport with safe room and connecting covered breezeway. Details in the home include locally sourced pine beams, interior 'tree' and textured concrete walls, a 48" front pivot hinge door, screen porch, use of native limestone and salvaged wood, as well as sustainably sourced bamboo flooring and custom cabinetry.
passive solar residence
This two-bedroom passive solar residence is Energy Star 5+ certified. Characterized by two shed roofs, the resulting wing-like form stands dramatically on a narrow lot among quiet ranch homes near the Fayetteville, Arkansas Washington-Willow Historic District.
The home’s long south facing façade with a ribbon window clerestory provides passive solar heating with an overhang to minimize summer heat. Other features include radiant concrete floors and SIP roof panels. The cathedral ceilings, with exposed laminated beams and southern pine decking, continue to the exterior porches to blur the line between inside and outside. The narrow footprint allows for natural light to permeate and enliven the compact design. The home was selected as an AIA Arkansas design award finalist and has been an online feature of Dwell magazine. Sustainably modern, this 1,358 square foot home hits above its weight.



