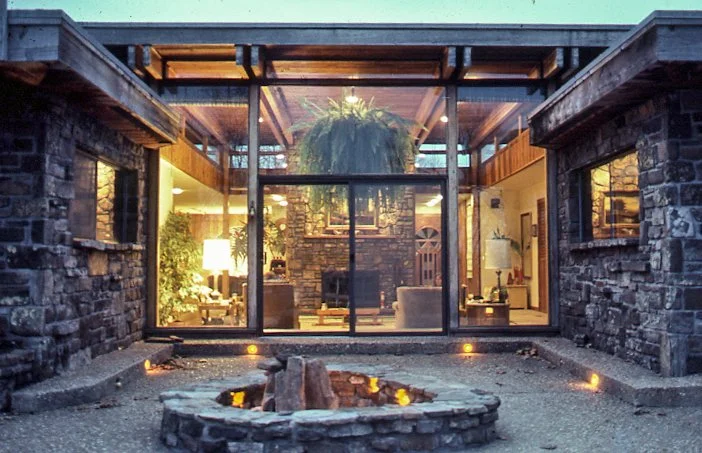Principal architects Albert B. Skiles and Lisa K. Skiles specialize in providing personalized, creative design services with an attention to detail, including site specific and sustainable building strategies.
Established in 1981 in Northwest Arkansas, Albert Skiles built his craft as a sole practitioner, beginning under the name of Solar Design Architects. In 2006, Lisa joined the studio to establish Skiles Architect, PA.
The 40+ year practice is built upon delivering a successful and smartly built project with a collaborative approach among client, architect, and builder.
Sanders Residence on the Springdale Country Club, 1973. Fifty years later, the outside still looks like the day it was built. This was Albert Skiles' first home design.
Albert Buchanan Skiles
Albert has practiced as a licensed architect in Arkansas since 1981 with an emphasis in residential design and historic restoration. His diverse body of designs feature material craftsmanship and a relationship with the landscape. After graduating from the University of Texas, he moved to NW Arkansas in 1972 and promptly designed and built one of the first passive homes in the state. He then joined the Arkansas Energy Department as a director of solar design. Skiles is the founder of Skiles Architect, PA.
His craft is firmly rooted in an understanding of construction and vernacular precedent, while emphasizing the importance of a strong relationship between the architect, client and builder. Through building his own homes, he established a firm knowledge of construction and experience with energy efficient and solar design. The fine art of craftsmanship is incorporated into every building he designs and is visible in the details.
Aligned with his interest and experience in building restoration, Albert recently received City of Fayetteville Historic Preservation Award on behalf of Skiles Architects and the owners of 26 W Center. The 2024 Historic Rehabilitation Award was for the 2019-2020 work on circa 1898 First National Bank Building located on the north side of historic Fayetteville Square for which he was the lead Project Architect. His research and building documentation has also included the circa 1890 Kingston General Store, I-House in Fayetteville, John Vest House, Camp Quachita Girl Scout Camp, and ‘dog trot’ home in rural Madison County.
His work has been featured in a variety of publications, including Mountain Living, Southern Living, Popular Science, Journal of the AIA, Landscape Architecture, Garden Design, Cityscapes, Dwell, and At Home in Arkansas. He has designed over 300 new buildings, restorations and renovations in Arkansas, Missouri and Texas with an emphasis in residential design.
In addition to architecture, Albert has maintained a life-long pursuit of photography with archives dating back to college. In 2023 he presented a gallery exhibit in Eureka Springs for the 50th anniversary of the Ozark Mountain Folkfair, with photos from this exhibit subsequently selected for a Folkfair retrospective at the City of Eureka Springs Historic Museum .
EDUCATION - Bachelor of Architecture with honors, University of Texas
REGISTRATION - Arkansas State Board, registered architect - license #1481
AFFILIATIONS - FCC Amateur Radio license - Extra Class N5VT / Preserve Arkansas - Pillar member
Lisa Knemeyer Skiles, AIA
Lisa participates in project delivery from design concept, code and site research, through to completion for a variety of typologies including custom residential, adaptation of historical structures, multi-family housing, and commercial finish outs. She brings an appreciation for experiencing well-articulated architectural space and details that inspire imagination and practices a team approach with client and builder to achieve this goal. Firm projects under her leadership have been published in Dwell magazine, Arkansas Life, At Home in Arkansas, Citiscapes, AY Magazine, AWM and archdaily.com. Several residential projects have earned AIA Arkansas Design Award recognition. Lisa is a co-owner with her partner Albert Skiles.
Lisa studied design at the University of Arkansas with graduation honors that included the Edward Durell Stone Design Award, the Barbara C. Crook Technology Award, and the juried Pella Prize. Skiles has continued an interest in sustainable innovations with her recent completion of a Master of Science in Biomimicry from Arizona State University where she was named the Outstanding Graduate in the College of Global Futures’ School of Complex Adaptive Systems in spring 2023. Prior to a career in architecture, Skiles developed marketing management expertise within REIT property management companies earning the International Council of Shopping Center’s Certified Marketing Director (CMD) designation.
In addition to design practice collaboration with her partner, she serves as co-chair on the City of Goshen Planning Commission and pursues continuing education opportunities to further planning skills. Lisa frequently teaches as an adjunct instructor for the Fay Jones School of Architecture + Design with the Interior Architecture studios and summer Design Camp. A former AIA Arkansas Board member, she is currently involved with the their Diversity and Convention Committees.
EDUCATION - MS Biomimicry with honors, Arizona State University / Bachelor of Architecture with honors, University of Arkansas / BS Business Administration, University of Arkansas
REGISTRATIONS - Arkansas State Board, registered architect - license #4503 / LEED Accredited Professional (AP) with a Homes Specialty from US Green Building Council (USGBC) / National Council of Architectural Registration Boards (NCARB)
AFFILIATIONS - American Institute of Architects (AIA) / Preserve Arkansas - Pillar member and a Director (2024-2026 Board appointment)



